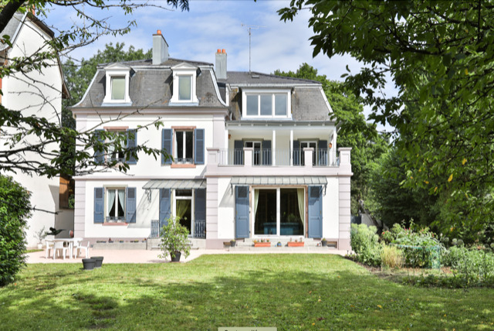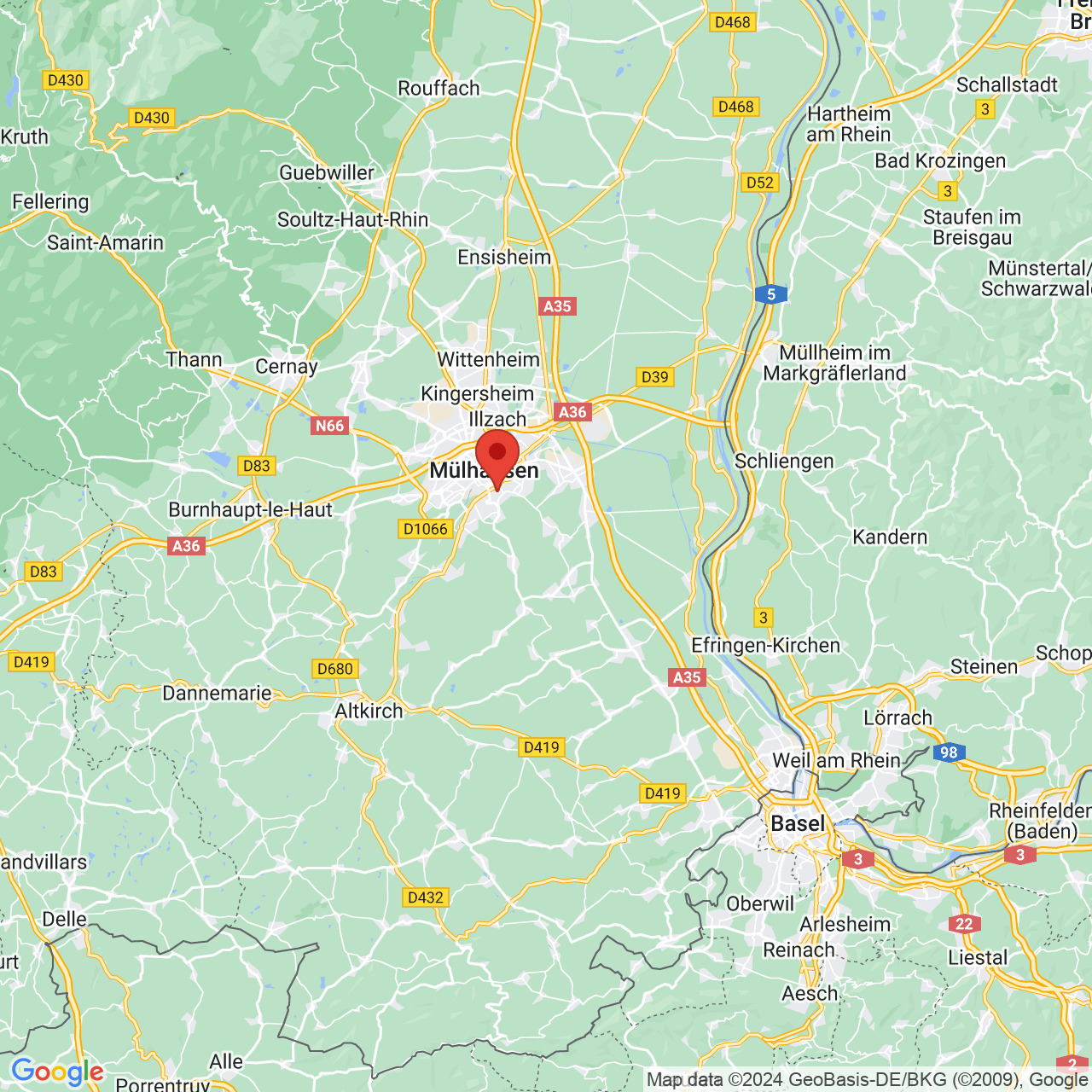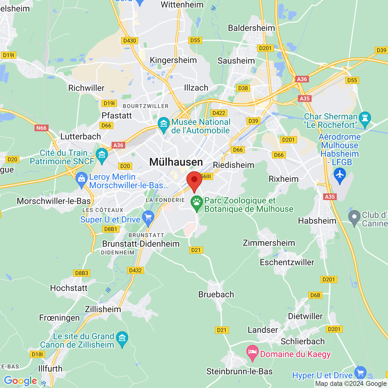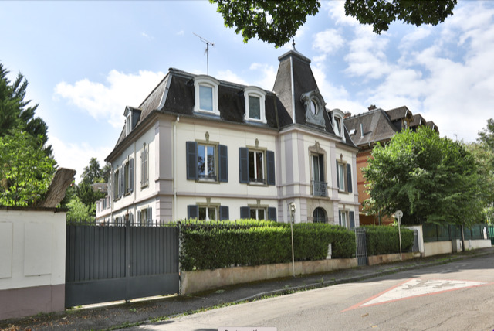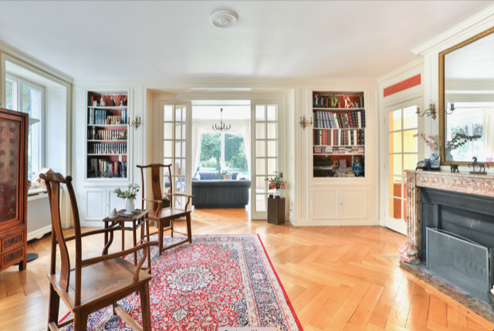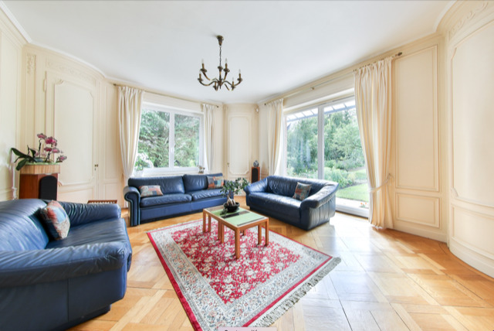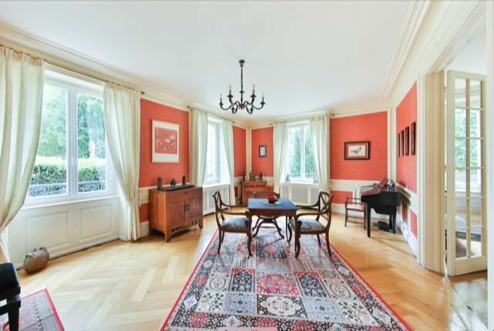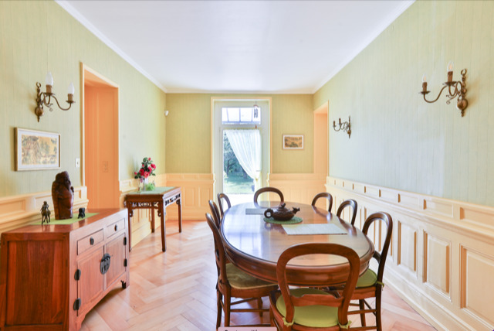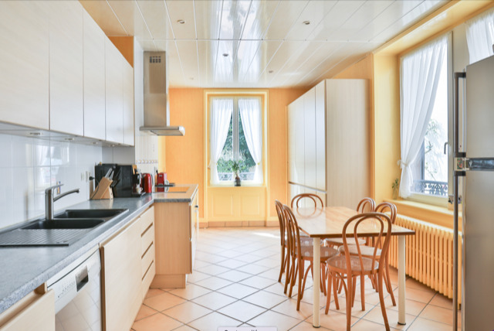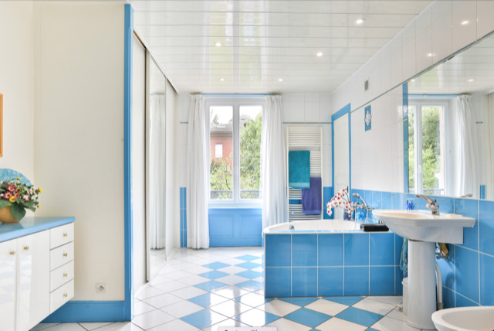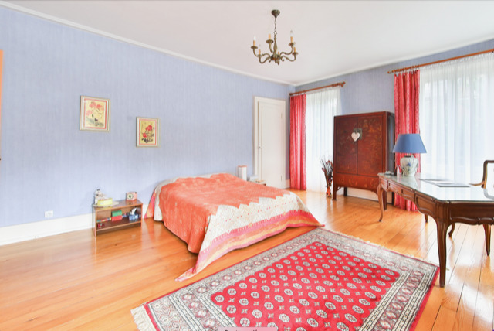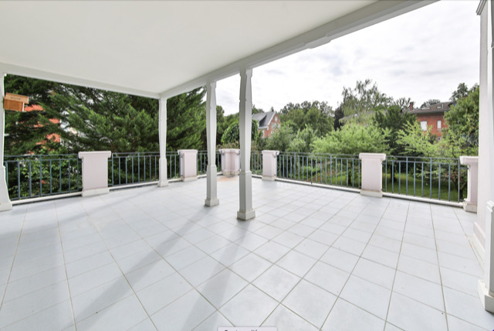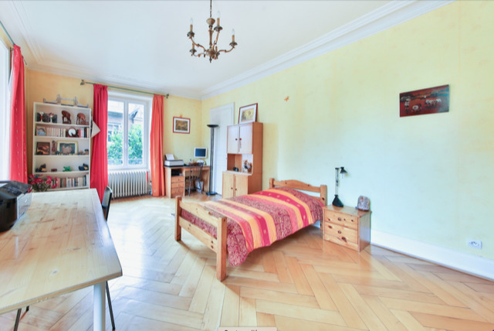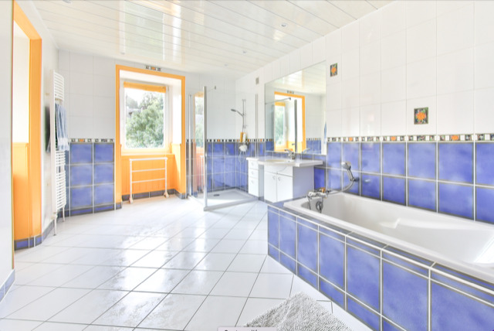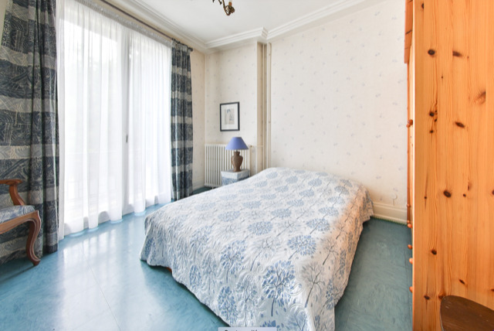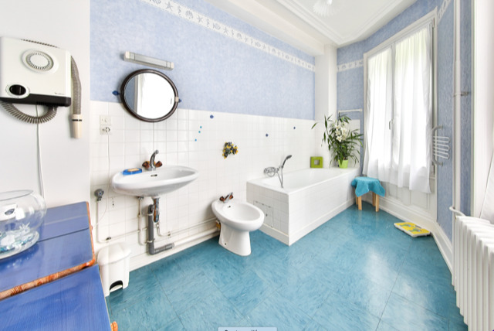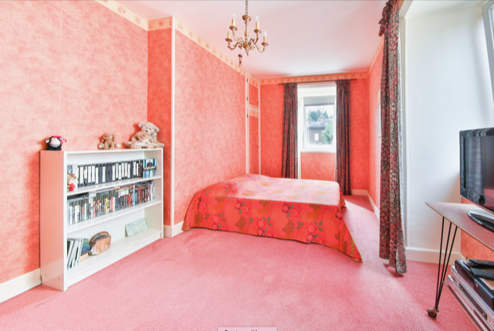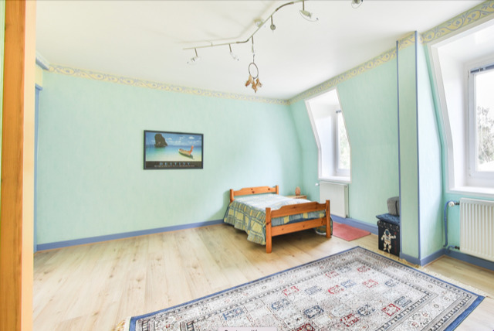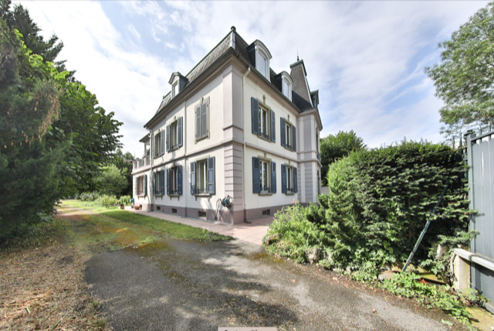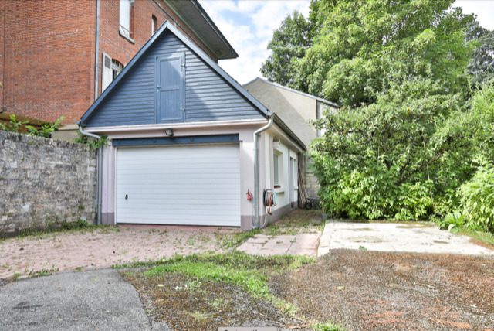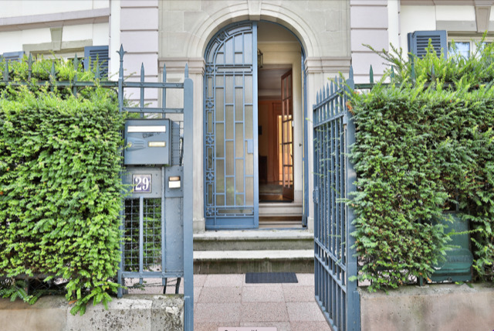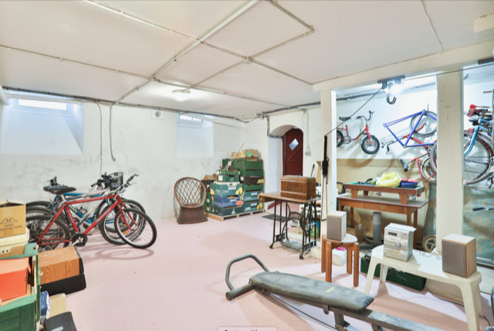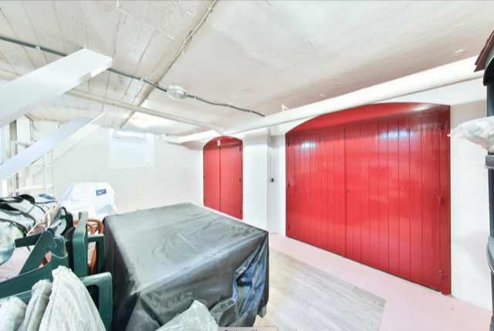Description
In the popular and sought-after Bas Rebberg district, we offer you this magnificent mansion of approx. 385 m², spread over three levels plus cellar. This bourgeois residence was built in 1896 and sits on a magnificent fenced and wooded plot of 1,431 m². It will seduce you with its magnificent high ceilings, its antique parquet floors, its authentic fireplace, its huge volumes and its exceptional brightness. All the charm of the old is present and can now be enjoyed.
A luxurious living space
Lower part: As soon as you enter, the hallway welcomes you with a practical checkroom. The functional and spacious kitchen leads to an elegant dining room with direct access to the terrace and garden. Three cozy living rooms, a WC as well as access to the cellar and a staircase to the upper floors complete this living level.
Second floor: On this level there are four beautiful bedrooms, including a master suite with en-suite bathroom and a magnificent terrace, ideal for moments of outdoor relaxation. There is also an additional bathroom and a separate toilet on this floor, ensuring comfort and privacy for the whole family.
Second floor: The second floor also has four bedrooms, a bathroom, a separate toilet and a practical laundry room. Access to the attic is via one of the bedrooms and offers additional storage space or development possibilities.
Basement: The basement includes several cellars, a boiler room and a workshop with access to the garden, ideal for DIY enthusiasts or gardening enthusiasts.
A matching exterior
In the garden you will also find an extension including a garage and workshop area. There is the possibility of creating an additional room above the garage, giving this property even more space and potential
A luxurious living space
Lower part: As soon as you enter, the hallway welcomes you with a practical checkroom. The functional and spacious kitchen leads to an elegant dining room with direct access to the terrace and garden. Three cozy living rooms, a WC as well as access to the cellar and a staircase to the upper floors complete this living level.
Second floor: On this level there are four beautiful bedrooms, including a master suite with en-suite bathroom and a magnificent terrace, ideal for moments of outdoor relaxation. There is also an additional bathroom and a separate toilet on this floor, ensuring comfort and privacy for the whole family.
Second floor: The second floor also has four bedrooms, a bathroom, a separate toilet and a practical laundry room. Access to the attic is via one of the bedrooms and offers additional storage space or development possibilities.
Basement: The basement includes several cellars, a boiler room and a workshop with access to the garden, ideal for DIY enthusiasts or gardening enthusiasts.
A matching exterior
In the garden you will also find an extension including a garage and workshop area. There is the possibility of creating an additional room above the garage, giving this property even more space and potential
