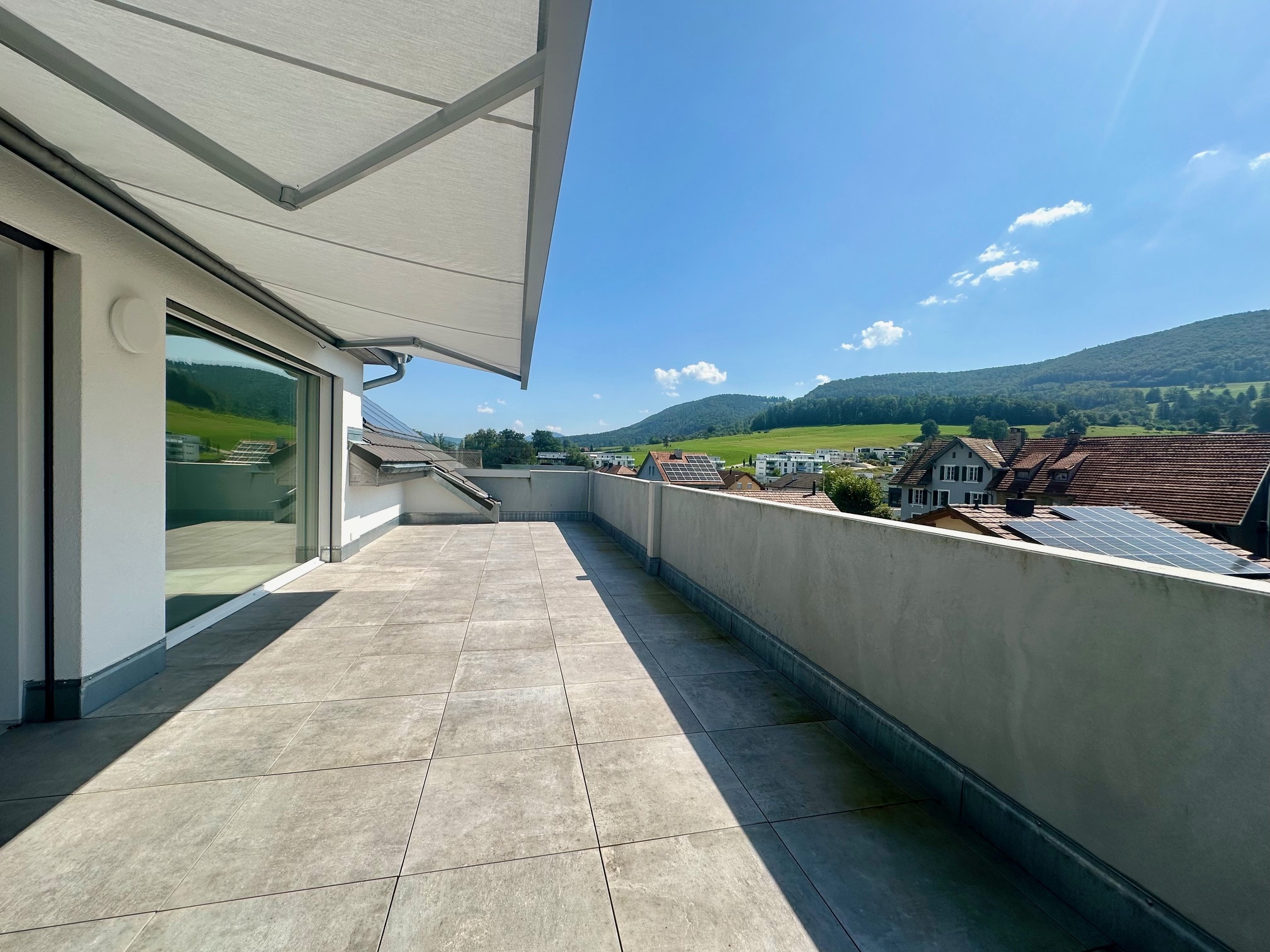Description
This exclusive new-build penthouse apartment with a high standard of finish is centrally located and offers a spacious panoramic terrace. The open-plan living, dining and cooking area is equipped with a modern, high-quality kitchen. The apartment has four bedrooms and two stylish bathrooms, one with a shower and one with a bathtub. A practical storage room and a private laundry room with washing machine and dryer provide additional convenience. The apartment also has an attic. A cellar compartment and a parking space in the underground garage round off this attractive offer. There is also the option of purchasing an additional parking space outside.
The wheelchair-accessible property with lift was built in energy efficiency class "A" and offers a spacious courtyard with a bicycle shed, a children's playground and a cozy dining area, all of which are available for communal use
The wheelchair-accessible property with lift was built in energy efficiency class "A" and offers a spacious courtyard with a bicycle shed, a children's playground and a cozy dining area, all of which are available for communal use
Situation
The penthouse apartment is located on Rue Chavon Dedon in Courrendlin, a charming municipality in the canton of Jura. This central location offers an ideal combination of tranquillity and easy accessibility. You will find various shops, restaurants, schools and kindergartens in the immediate vicinity. Public transportation (bus and train station) is also easily accessible, and the connection to the highway ensures quick access to surrounding cities. The natural surroundings are ideal for relaxing walks and leisure activities in the countryside
Municipality
www.courrendlin.ch
Public transport
Courrendlin has good transport connections for both private and public transport:
1. road access: The municipality is located in the immediate vicinity of the A16 highway (Transjurane), which provides a direct link to larger cities such as Delémont and Biel/Bienne. This means that important regions and the Swiss highway network can be reached quickly.
2. public transport: Courrendlin is well integrated into the bus network. Regular bus services provide a quick connection to Delémont, the nearest train station, from where there are train connections in all major directions.
3. distance to larger towns:
- Delémont: about 5 minutes by car or 10-15 minutes by bus
- Biel/Bienne: about 30 minutes via the A16
- Basel: about 45 minutes by car
Thanks to these transport links, Courrendlin is very attractive both for commuters and for people looking for an environment close to nature with good accessibility
1. road access: The municipality is located in the immediate vicinity of the A16 highway (Transjurane), which provides a direct link to larger cities such as Delémont and Biel/Bienne. This means that important regions and the Swiss highway network can be reached quickly.
2. public transport: Courrendlin is well integrated into the bus network. Regular bus services provide a quick connection to Delémont, the nearest train station, from where there are train connections in all major directions.
3. distance to larger towns:
- Delémont: about 5 minutes by car or 10-15 minutes by bus
- Biel/Bienne: about 30 minutes via the A16
- Basel: about 45 minutes by car
Thanks to these transport links, Courrendlin is very attractive both for commuters and for people looking for an environment close to nature with good accessibility
Remarks
The land registry, notary and conveyancing costs are to be borne in accordance with local regulations, unless otherwise agreed. All information is to be treated confidentially and may not be passed on without our consent. We reserve the right to prior sale. The details in this document are for general information purposes only. It is provided without guarantee and does not form part of a contract. In the event of any buyer brokerage by third parties, no claims for commission, expenses or other compensation shall arise either against the seller or against Ponimmobilien GmbH
Conveniences
Neighbourhood
- Village
- Green
- Shops/Stores
- Bank
- Post office
- Restaurant(s)
- Railway station
- Bus stop
- Highway entrance/exit
- Child-friendly
- Playground
- Nursery
- Preschool
- Primary school
- Secondary school
- Sports centre
- Hiking trails
- Bike trail
- Doctor
Outside conveniences
- Terrace/s
- Garden in co-ownership
- Public parking
- Visitor parking space(s)
Inside conveniences
- Wheelchair-friendly
- Lift/elevator
- Underground car park
- Open kitchen
- Guests lavatory
- Pantry
- Cellar
- Built-in closet
- Swedish stove connection
- Triple glazing
- Bright/sunny
- With front and rear view
- Natural light
- Exposed beams
Equipment
- Fitted kitchen
- Kitchen island
- Ceramic glass cooktop
- Oven
- Fridge
- Freezer
- Dishwasher
- Washing machine
- Dryer
- Private laundry
- Bath
- Shower
- Phone
- Cable/TV
- Optic fiber
- Internet connection
- Electric blind
- Interphone
- Controlled ventilation
Floor
- Parquet floor
- Stone
Condition
- New
Orientation
- North
- South
- East
Exposure
- Optimal
- All day
View
- Nice view
- Clear
- Unobstructed
- Panoramic
- Rural
- Jura
Energy efficiency
The energy label is the result of an evaluation of the global energy performance (energy consumption and energy source) and of the performance of the building envelope.
Distances
Station
3.06 km
53'
10'
6'
Public transports
153 m
2'
2'
1'
Nursery school
282 m
5'
5'
1'
Primary school
498 m
8'
8'
1'
Secondary school
401 m
6'
6'
1'
Stores
283 m
3'
3'
1'
Post office
441 m
6'
6'
1'
Bank
153 m
2'
2'
-
Hospital
3.07 km
51'
12'
5'
Restaurants
177 m
3'
3'
-
Park / Green space
394 m
7'
7'
2'





















